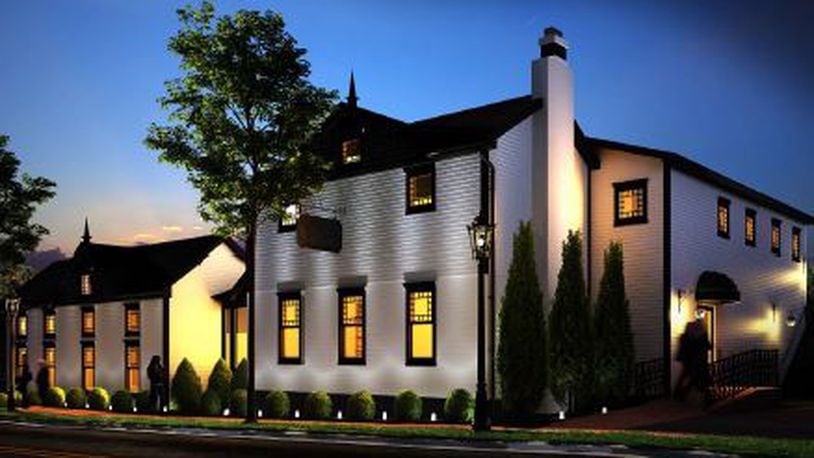The city’s board of architectural review voted 5-0 in favor of a major site plan for the restaurant, which initially was called La Bara.
“It’s just one more step closer, which is great,” architect Greg Lauterbach said. “The city’s been very helpful to work with. It just feels good to getting the project underway.”
No more planning commission or city council approvals are needed for the restaurant plan, according to the city. Factoring in several variables, the goal is to begin construction by year’s end, Lauterbach said.
Credit: CONTRIBUTED
Credit: CONTRIBUTED
Centerville officials have said the business will provide a boost to its $11.4 million Uptown revitalization project, which was revised in recent weeks to address parking and traffic concerns, officials said.
The Uptown plan received a lift with an August state approval of a 113-acre entertainment district.
The restaurant is planned for 57-59 and 63 W. Franklin St., two buildings in the city’s Architectural Preservation District that are both more than 120 years old, City Planner Mark Yandrick said.
With both buildings “blended together, it’s going to be a nice look,” board Chairman Edward Ross said.
A lot consolidation plan has been approved by Centerville City Council and the new address for the combined structure would become 61 W. Franklin St., Yandrick said.
Merging the properties will make a 0.44-acre lot for the restaurant, records show. The plan calls for seating for 32 on an outdoor patio.
Documents show three main additions to the site:
- A connector structure between the two buildings;
- A first-floor addition to 57-59 to accommodate a new commercial kitchen;
- An expanded second floor to 57-59 for additional dining space.
Blondet’s proposal was announced in June, shortly before the entertainment district application. State approval for that designation will allow 15 more liquor permits in the area, about three times the current number, officials said.
With the BAR approval, the project now will go through concurrent zoning and building applications — both administrative approvals — before construction work can begin, said Kate Bostdorff, Centerville communications director.
Lauterbach said the project also will require some approvals from Montgomery County.
With Centerville’s Uptown plan, Manna planners “want to present a more appealing and pedestrian friendly entrance that aligns with the plan as it develops,” project records show.
“Although combining the two buildings presented some design challenges, we feel the proposed building provides a more consistent appearance and one that compliments the surrounding buildings within the preservation district,” according to Manna documents.
Centerville’s Uptown is a small business corridor project designed to transform the historic town center in and around the intersection of Main and Franklin streets over several years.
About the Author
