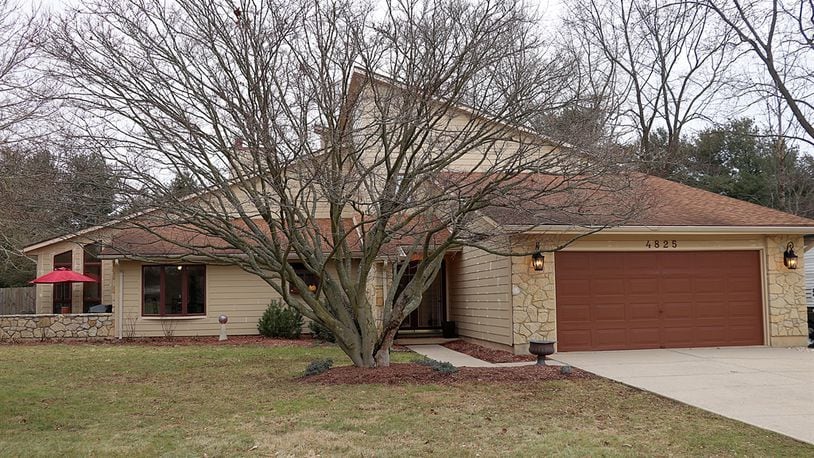Inside, the vaulted ceilings, wide hallway and open upstairs family room give the main level an openness that is enhanced by multiple-sized windows in each room. Double doors open into a foyer hallway with wood-like vinyl flooring. All areas of the house are accessible from this foyer hallway, including the second level, primary bedroom suite, kitchen and two-story great room.
Stone accents two walls of the great room, which features a two-story wood-burning fireplace with an elevated stone hearth. Tall windows flank the fireplace and continue to the second-floor vaulted ceiling. Broad oak spindles and railing surround the second-floor flexible room that looks down into the great room. High sconce lighting accents the room and helps illuminate the second floor along with the triangular windows. A picture window is above French doors that open into a four-season sunroom, which has a vaulted ceiling with three skylights. The sunroom has wood-like vinyl flooring, stone wall accents and access to the backyard patio.
Across the front of the house, the combined kitchen and dining area has a vaulted ceiling with track lighting above the kitchen area and a bow window within the dining area. Sliding patio doors open from the dining room outside to the courtyard patio.
The kitchen has contemporary light-cherry cabinets with Corian counters. A garden box window is above the double sink, and stainless-steel appliances include a range, microwave, dishwasher, refrigerator and beverage cooler. The counter extends toward the dining room from the peninsula to offer additional seating and a buffet or coffee station is also near the dining area. Both rooms have ceramic-tile flooring. Additional storage is available in a double bi-fold-door pantry closet.
Tucked off to one corner of the entry foyer is the entrance to the primary bedroom, which has a large closet and two tall windows. The primary bathroom has been updated with a corner walk-in shower with ceramic-tile surround, glass doors and dual shower heads, including a rain shower. A whirlpool tub has ceramic tile accents, and the elevated double-sink vanity has a granite counter. There is a matching linen cabinet next to the vanity, and the spacious bathroom has ceramic-tile flooring.
Next to the primary bedroom is a bonus room that has a closet and window. The room is currently set up as an office but could also be a first-floor bedroom.
Completing the main level is a half bathroom with a vanity with bowl sink and a laundry room that has access to the utility room and the garage.
The staircase wraps around from the foyer hallway to the second floor where the wide landing blends into a spacious flexible space with a vaulted ceiling. Windows at the peak of the vaulted ceiling add natural light along with the tall windows. The broad railing accents the loft space. This space could be an upstairs recreation room or a family room. A hallway leads to two bedrooms and a full bathroom. The bath has a tub-shower and an updated vanity with extended-bowl sink with counter.
The two bedrooms feature ceiling paddle fans with light fixtures, tall windows, updated neutral carpeting and double bi-fold closets.
Price: $409,000
Directions: West Yellow Springs Fairfield Road to left on Arabian Drive to right on Horseman Drive
Highlights: About 2,748 sq. ft., 4 bedrooms, 2 full baths, 1 half bath, volume ceilings, wood-burning fireplace, wood-plank vinyl flooring, first-floor primary bedroom, updated primary bath, stainless-steel appliances, four-season room, skylights, water heater 2022, electric service panel 2018, 20-amp RV outlet, courtyard patio, rear patio, 2-car garage, storage shed, fenced yard, 1.065 acres
For more information:
Jan Miller
RE/MAX Home Base
937-477-4710
Website: https://janandmary.com
About the Author
