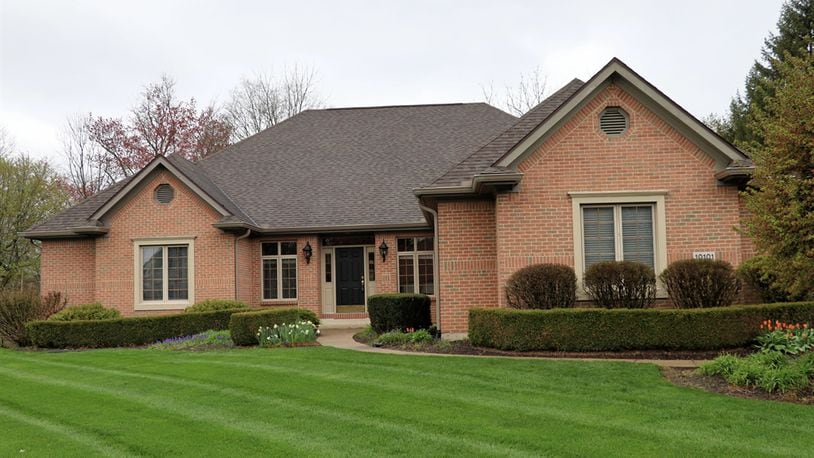The half-acre property has mature trees along the concrete driveway that leads to the side-entry, three-car garage. A covered wooden deck has panoramic views of the spacious backyard with a canopy of trees.
The formal entry opens within a grand foyer with hardwood flooring and crown molding. A spindled railing accents the foyer and wraps around the open stairwell to the lower level. Directly off the foyer, the dining room has crown molding and light carpeting.
The hardwood floor flows from the foyer and wraps around the great room into the kitchen and morning room. A gas fireplace has ceramic-tile surround and a wood mantel that complements the hardwood floors. Arched windows flank the fireplace and look out over the covered deck.
Dark granite counters complement the wood cabinetry of the kitchen, which includes an island. A two-level peninsula counter offers some bar seating and has the double sink within the lower level. Ceramic tile accents the walls space with a herringbone design above the cooktop. The kitchen has double-wall ovens and a microwave. There is a sliding-door pantry closet and a planning station within the kitchen area. Additional cabinetry and counters wrap around the wall space into the morning room, creating a second planning station and coffee station. Windows and large sliding patio doors fill the spacious morning room with natural light. The patio doors open out to the covered deck.
Off the foyer in the opposite direction, the hallway branches at double doors that open into a study or library. This room has access to a full bathroom that passes through to a bedroom. The other branch of the hallway leads to the primary bedroom, which has a private updated bathroom. The bath has a walk-in shower, free-standing soak tub and two separate single-sink vanities, one of which has a make-up desk. There is a walk-in closet and patio doors that open out to the covered deck.
The stairwell to the lower level opens into a spacious wrap-around social area, which includes a family room, recreation room and sitting area. The family room has a gas fireplace and two daylight windows.
Two bedrooms and a full bathroom are located off the family room. Each bedroom has a daylight window and walk-in closet. The divided bathroom features a walk-in shower and single-sink vanity. There is a laundry room across the hallway from the two bedrooms.
Off the family room, a short hallway leads to two additional bedrooms, each having a daylight window and walk-in closet.
Off the recreation room is a door that opens to the second staircase that leads to the garage. There are two unfinished storage rooms; and the utility room has two hot water tanks, one for each level, and the home’s mechanical systems.
A laundry room is also off the kitchen on the main level and features a folding counter and storage cabinets. The divided garage has a double-car overhead door and a 10-foot overhead door for larger vehicles.
WASHINGTON TWP.
Price: $649,000
Directions: Nutt Road, east of state Route 48 (South Main Street), to right on Apple Springs Drive
Highlights: About 5,460 sq. ft., 7 bedrooms, 3 full baths, 1 half bath, 2 gas fireplaces, morning room, library, granite counters, island, 2 laundry rooms, Pella windows throughout, full finished lower level, walk-out to garage, family room, recreation room, covered deck, 3-car garage, 0.56-acre lot, HVAC 2018, 2 hot water heaters 2017
For more information:
Jill Aldineh
RE/MAX Victory and Affiliates
937-689-2858
Website: jillteam.com
About the Author
